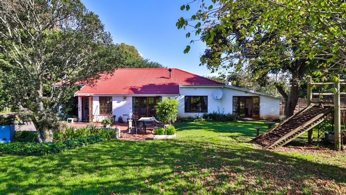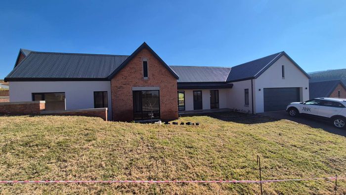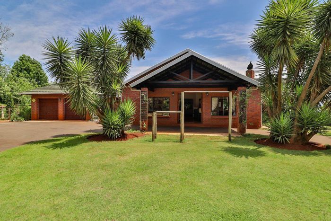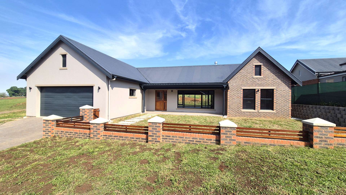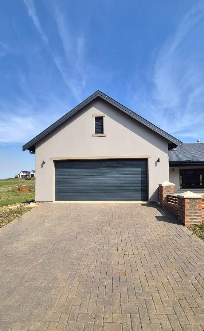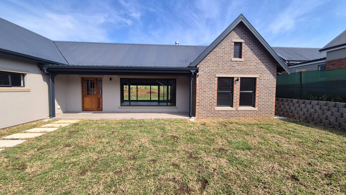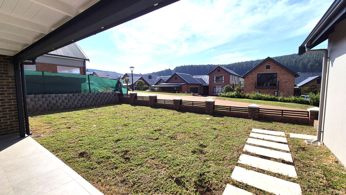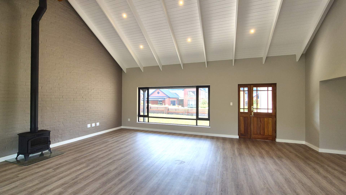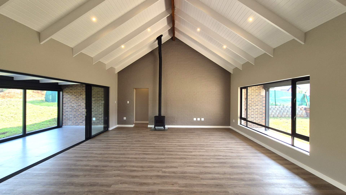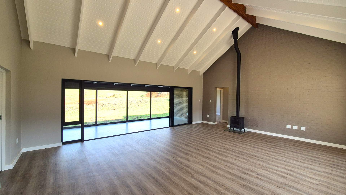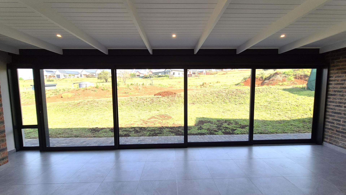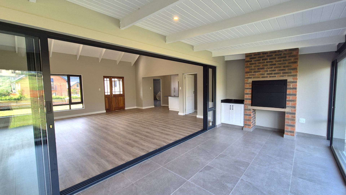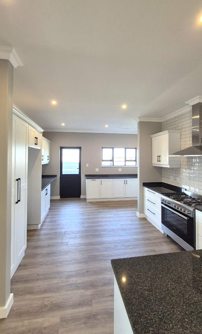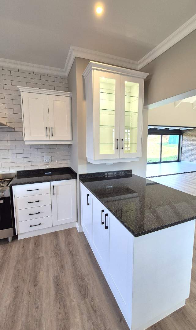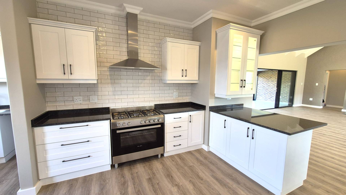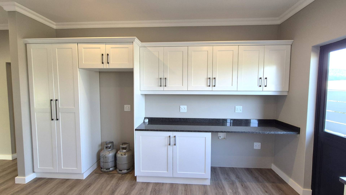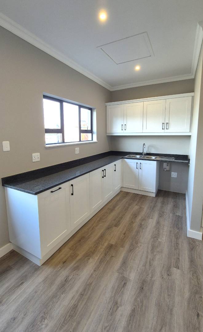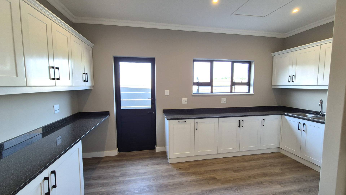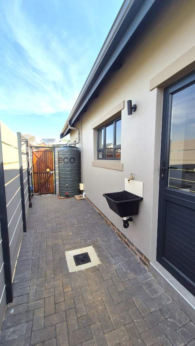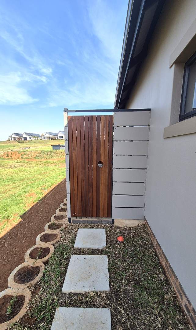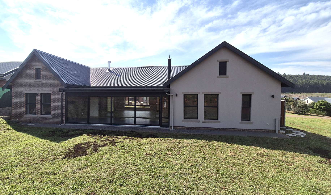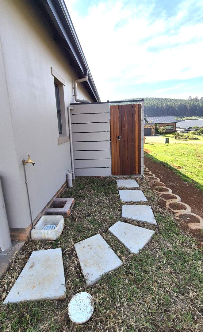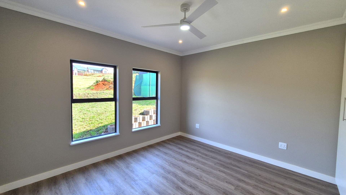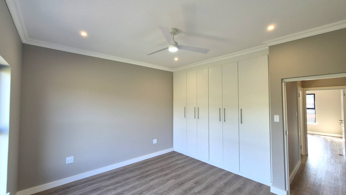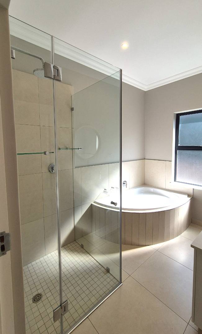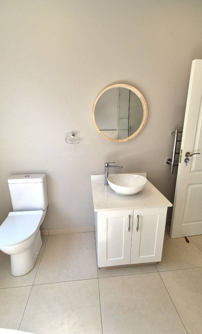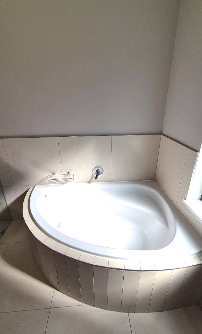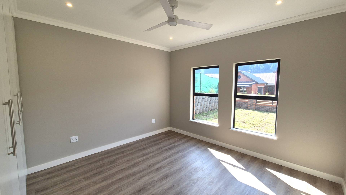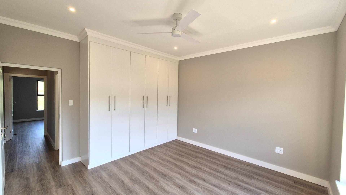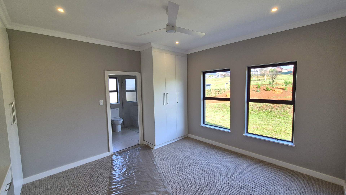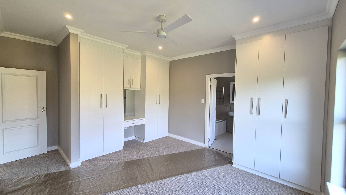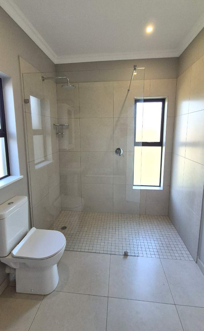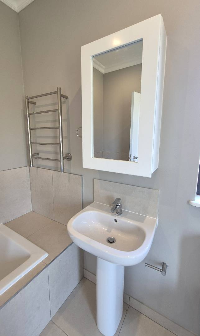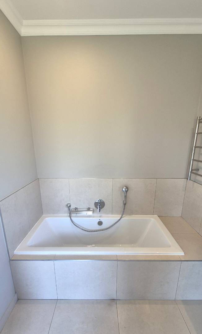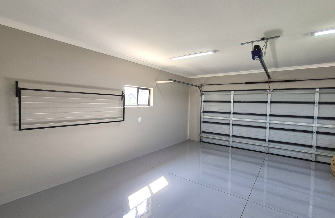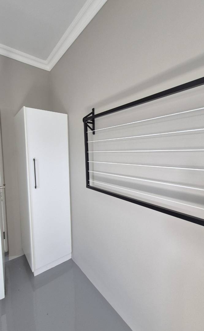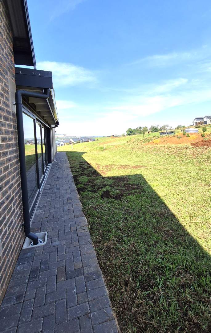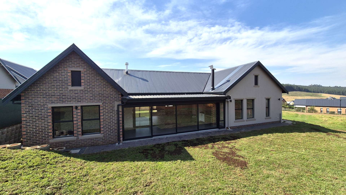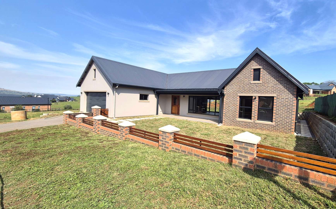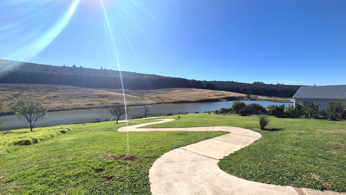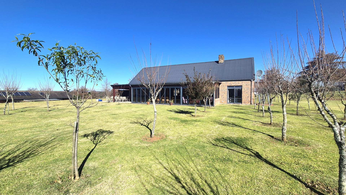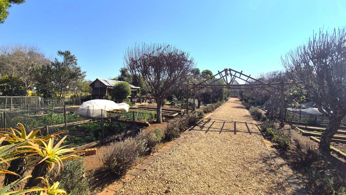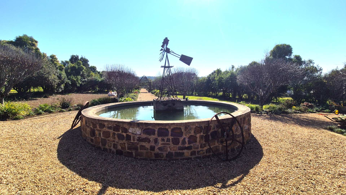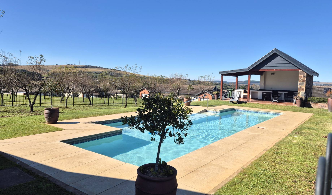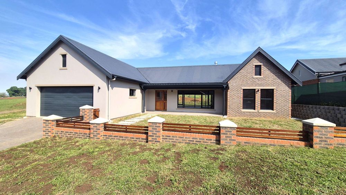
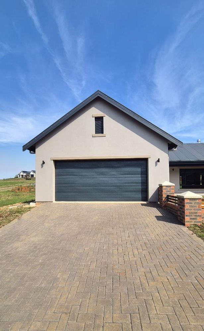
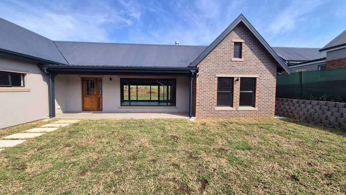
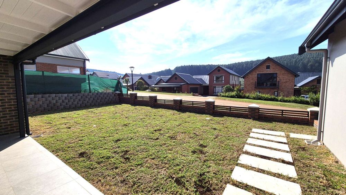
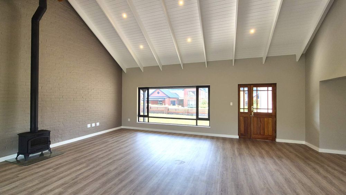
Step into this state-of-the-art 3-bedroom, 2-bathroom freestanding home in the well-known and highly desirable St John’s Village Estate. This home is gracefully designed, with exceptional finishes and attention to detail , creating a seamless flow throughout.
The heart of the home is a light-filled open-plan lounge and dining area with soaring ceilings, eye-catching exposed beams, and a freestanding fireplace for cosy evenings. Sliding stack doors open to an enclosed patio with a built-in braai. This, in turn, has sliding glass stack doors that extend to a petite, low-maintenance back garden.
The modern kitchen is a true showpiece, featuring quartz countertops, a striking illuminated glass cupboard, space for three under-counter appliances, a five-plate gas stove, electric oven and extractor, and a separate scullery with a double sink. The scullery leads to an enclosed courtyard with a water tank, basin, and folding washline, blending practicality with style. A double garage with a sleek screeded floor, a tall cupboard, and an indoor washline adds further convenience.
Two bedrooms offer warm vinyl flooring, ceiling fans, and built-in cupboards, while the main suite is a private retreat with plush carpeting, a built-in dresser, generous cupboards, ceiling fan, and a luxurious full en-suite bathroom. The family bathroom is equally impressive, featuring a spacious shower and a relaxing corner bath.
Living in St John’s Village offers far more than a beautiful home. This secure, pet-friendly (no cats) estate is designed for a balanced lifestyle, with scenic walking trails, tranquil dams for peaceful strolls, and a vibrant arboretum where residents can cultivate their own vegetables in designated garden plots. The estate’s clubhouse and sparkling swimming pool are available for social gatherings or private use, while the on-site vineyards and landscaped green spaces add to the sense of community and natural beauty. An upmarket, yet homely frail care centre is also available if needed.
A big perk of buying this home is that there is no transfer duty!
Experience modern-day comfort and a relaxed lifestyle in one of Howick’s most desirable addresses—where every detail is designed to enrich your daily life. Contact me to arrange your viewing.
